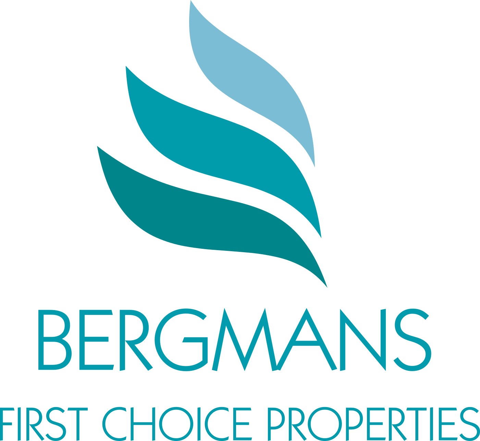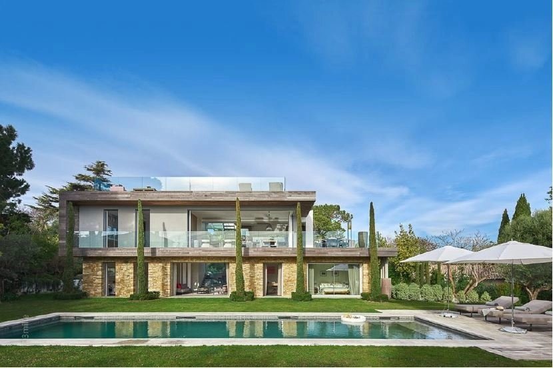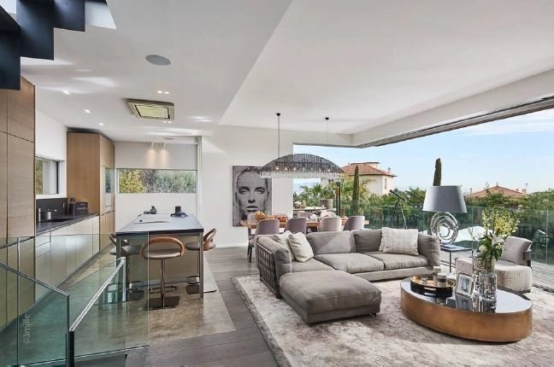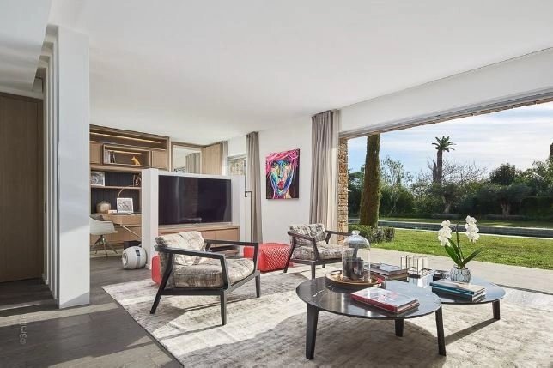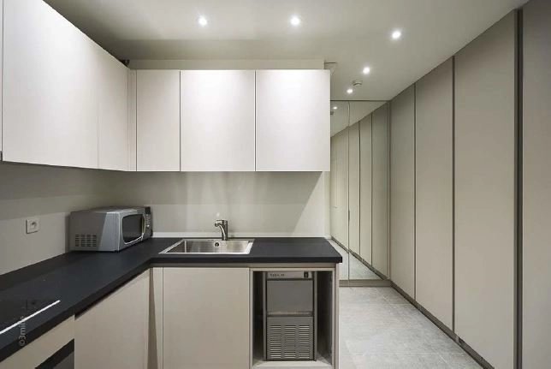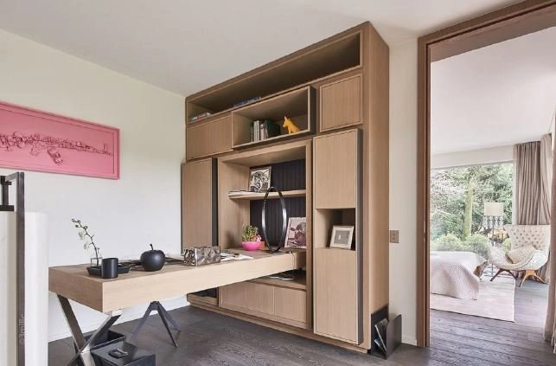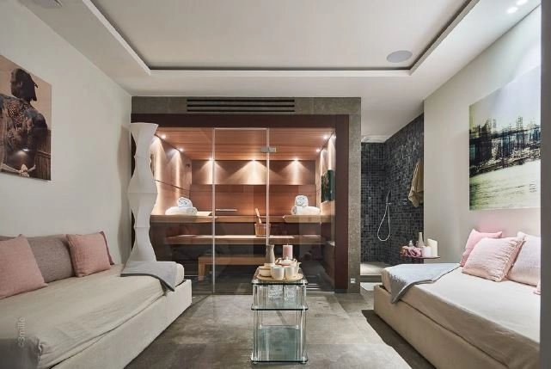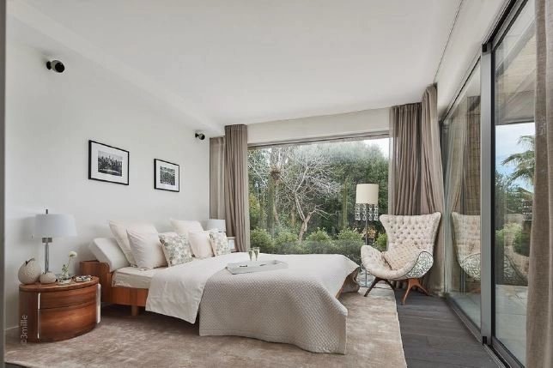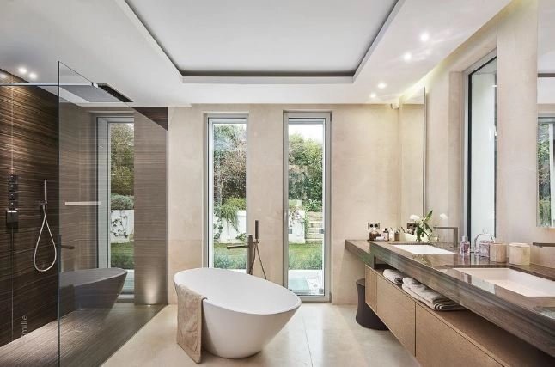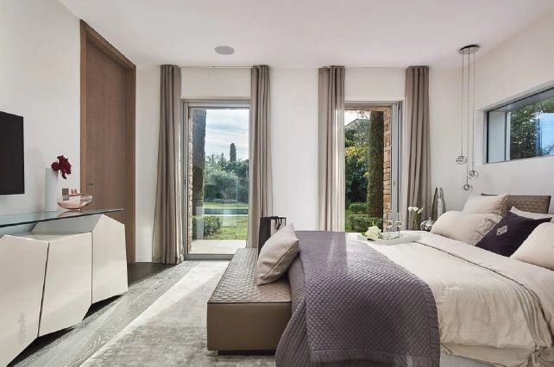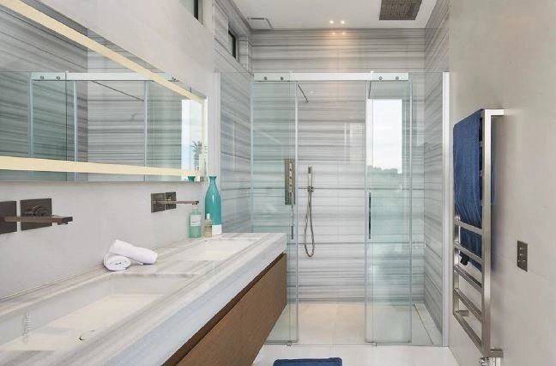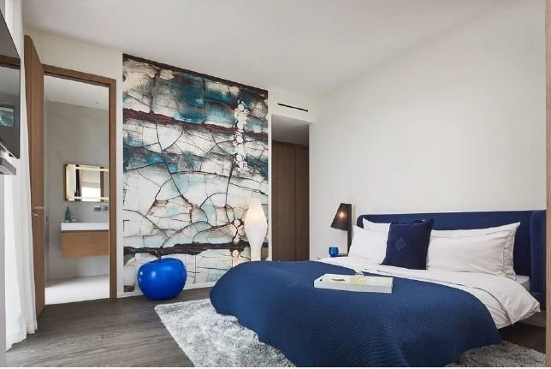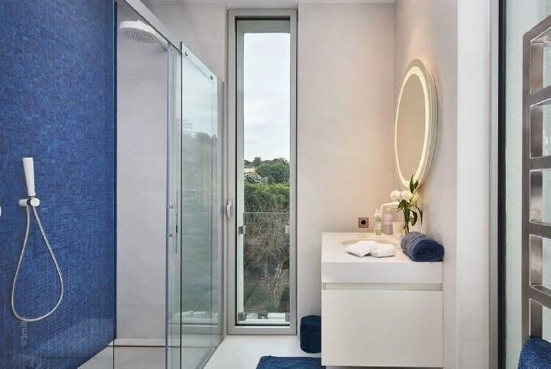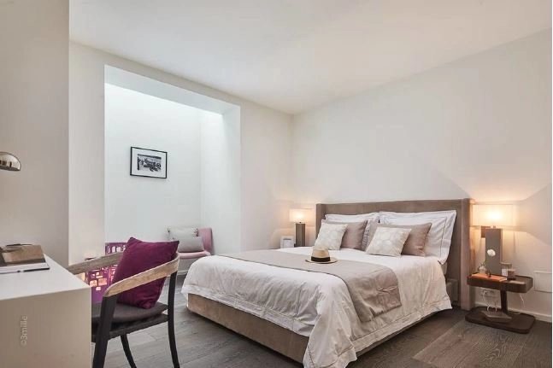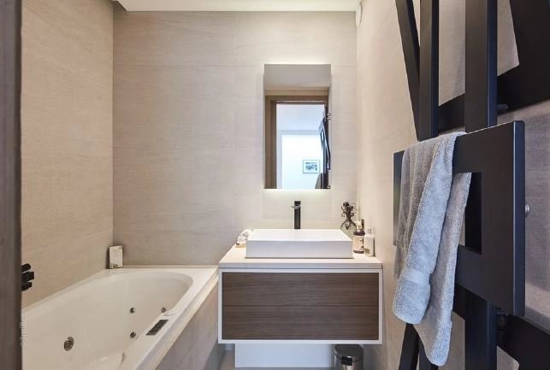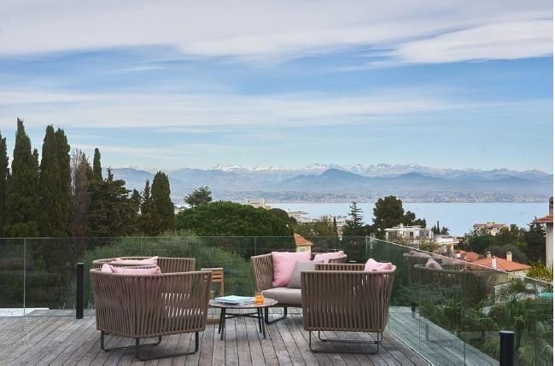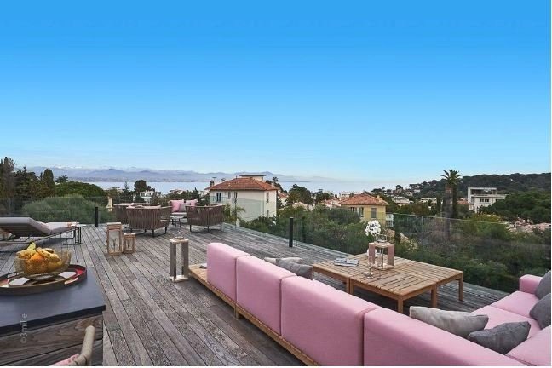Overview
Ref. 3627630 - CAP D'ANTIBES - Architect designed villa to rent, 5 bedrooms, 5 bathrooms, exceptional view on the villa, with an area of 330 sqm and a landscaped garden of 1800 sqm, offers a unique environment of comfort and luxury with warm and modern materials selected by famous architect and decorator.
Ground floor:
Entrance hall, guest toilets. Small living room with television and desk open to the garden and pool. Master bedroom suite N°1 overlooking swimming pool and garden: double bed, large design dressing room of about 9 sqm, bathroom (bathtub, multi-jet shower, double sink and toilet). Bedroom N°2 overlooking the pool and garden: double bed, dressing room, shower room with toilet and sink.
First floor:
A superb room with a ceiling height of 3m and a huge minimalist bay window that can be opened entirely and extends on a wooden terrace of about 70sqm, sea view and hills (sofa, dining table for 10 people).
Fully equipped kitchen: fridge/freezer, induction hob, oven, microwave, dishwasher, Nespresso coffee machine.
Terrace of about 70 sqm with round table for 12 people overlooking the lighthouse, the sea and the Alps.
Bedroom suite N°3: double bed, large dressing room, bathroom with shower with double sink, multi-jet shower, separated toilets.
Bedroom suite N°4: 2 single beds, dressing room, bathroom with shower with sink and toilet.
Access to the roof terrace via a superb design staircase made of glass, wrought iron and wood.
Roof terrace of 100sqm fully furnished with designer furniture, superb sea view, view of the Alps, Nice, Cap Ferrat and the lighthouse of Cap d'Antibes, equipped with a corner sofa, a second lounge with chairs and coffee tables, 2 sunbeds and 2 umbrellas, a large stone and wood bar with fridge and sink.
Level -1:
Room with piano and wine cellar. Spacious bedroom suite N°5: double bed, dressing room, separate toilet, bathroom with sink, and thalassotherapy bath. Design all-glass sauna for 4 people. Stone shower and 2 beds.
Laundry: washing machine, dryer and sink.
Fully equipped staff kitchen.
Other fittings: Villa fully domotized (alarm, video-surveillance, lighting design by scenario), High-end sound system in multi-room: in the 2 lounges, in home cinema, sauna, master bedroom on the garden floor, roof terrace, terrace, garden, Wi-Fi, parking for 4 cars.
Equipped for: 10 people
Summary
- Surface 330 m²
- Heating Air-conditioning
- Used water Main drainage
- Condition Excellent condition
Areas
- 1 Land 1800 m²
- 4 Indoor parkings
- 1 Pantry
- 2 Living-rooms
- 2 Principal bedrooms
- 5 Walk-in wardrobes 9 m², 0 m², 0 m², 0 m²
- 2 Bathrooms / Lavatories
- 1 Sauna
- 1 Shower room
- 1 Laundry room
- 2 Kitchens
- 1 Entrance
- 1 Lavatory
- 2 Terraces 100 m², 70 m²
- 1 Living room/dining area
- 2 Bedrooms
- 2 Shower rooms / Lavatories
Services
- Air-conditioning
- Whirlpool tub
- Double glazing
- Sliding windows
- Internet
- Electric shutters
- Irrigation sprinkler
- Barbecue
- Outdoor lighting
- Alarm system
- Safe
- Intercom
- Electric gate
- Security door
- Video security
- Swimming pool
- Sauna
- Pets allowed
- Coffeemaker
- Freezer
- Iron
- Oven
- Microwave oven
- Washing machine
- Dishwasher
- Linens
- Hob
- Refrigerator
- Hair dryer
- Clothes dryer
- Television
- Tableware
Proximities
- Airport 30 minute
- Town centre 5 minute
